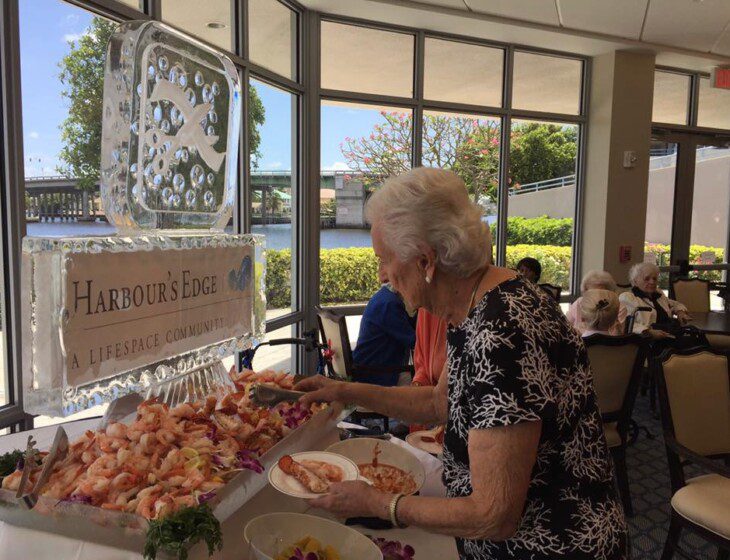Harbour’s Edge is celebrating a milestone in its expansion and redevelopment project. On Monday, April 18, a ribbon-cutting ceremony marked the opening of the newly added dining venues and remodeled restaurant-style amenities.
The additions are part of a $20 million project designed to enhance community features to best serve the dynamic population of area seniors. The dining renovations include the creation of three distinct venues that can seat a combined total of 250 people.
The new Edgewater Dining Room is a more casual venue, with two levels of waterfront views on the Intracoastal and a patio for outdoor seating. The new formal dining room features a steakhouse and grill ambience, as well as an exhibition kitchen and wine bar to augment dining as a special event. The new private dining room also features waterfront views. The renovation and addition of these dining areas help the community achieve its vision of creating a more memorable dining experience for its residents.
The final renovation phase is scheduled to be completed later this year and features the construction of a new Lifelong Learning Center, which includes a media center, library and performing arts center. The community has also finished large-scale renovations to the fitness and wellness areas and are completely upgrading the interior design throughout the main common areas.
CC Hodgson Architectural Group is the designer for the project and Plaza Construction is the contractor.


